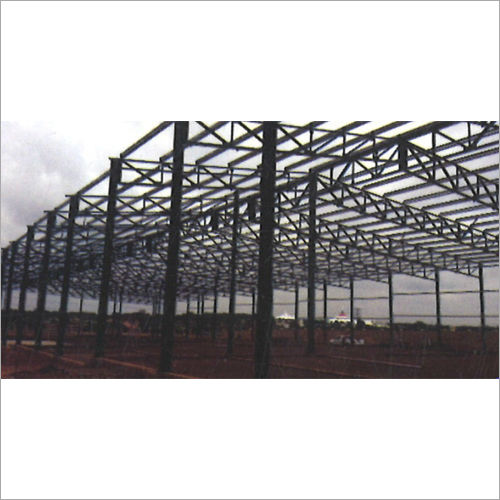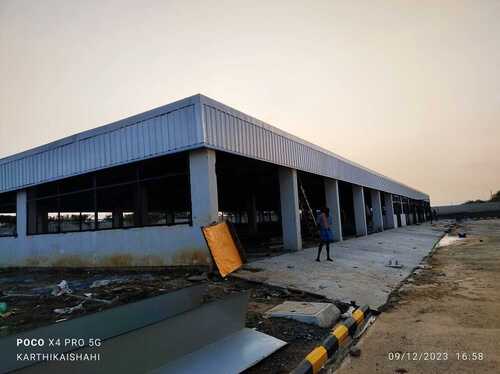
ware house Price And Quantity
- 1 Unit
ware house Trade Information
- 5 Unit Per Month
- Week
- All India
Product Description
"We Are mainly Deal In Andhra Pradesh, Karnataka, Kerala, Tamil Nadu, Telangana "A pre-engineered building (PEB) also called Pre-Engineered Metal Buildings (PEMB) or simply Engineered Metal Buildings (EMB) is a steel structure built over a structural concept of primary and secondary members, and roof sheeting connected to each other. The structural members are custom designed to be high in strength as well as lighter in weight.
At present Steel is the material of choice for all in building construction, compared to concrete and timber. Thus steel building designs have become more flexible, durable and adaptable. In future too the choice of steel building will have the same effect as on today.

Pre engineered building consists of following main components
- Primary Sections- Column,Rafters
- Secondary Sections- Purlins, Tie rods, Eave Strut, Rake angles, Girts
- Cranes and Mazzanines
- Roofing and Cladding- Roof Panel and Wall Panel
- Accessories- Canopy, Turbo Vent, Ridge Vent, Gutters, Crane Runways, Insulations, Louvers, Roof curb, Sealants, Fasteners etc.
USE of PEB
PEB concept has been very successful and well established in North America, Australia and is presently expanding in U.K and other European countries. PEB is ideal for construction in remote & hilly areas due to its low cost and fast completion. PEB concept has acted as a catalyst in the infrastructure development of the country. Single storied houses for residential purposes take minimum time for construction and can be built in any type of geographic location like extreme hot, extreme cold hilly areas, high rain prone areas, plain land and seismic zones etc. The PEB rigid frame comprises of built-up members with tapered or straight columns and tapered rafters. The frame is erected by bolting the end plates of connecting sections together.
APPLICATION
Pre-engineered building systems In India, finds primary application in construction of Warehouses and construction of Industrial Buildings. The recent focus has also shifted to cover Rural as well as urban, individual and mass housing projects, farmhouses and slum rehabilitation projects.
Application of pre-engineered steel buildings has also included the following:
- PEB Structures are fabricated to the end " user's requirement in a factory and erected at site, which leads to saving of time.
- PEB is ideal for Factory Buildings, Warehouses, Aircraft Hangars, Indoor Stadiums, Fuel Stations, Metro Stations, Bus Terminals, Parking Lots, Schools, and Outdoor Stadiums with canopies where the intermediate columns are to be avoided.
- PEB is ideal for Show Rooms, Office Complexes, Commercial Complexes & Supermarkets.
- PEB is ideal for Labour Camps, Community Centers, Equipment housing , Telecommunication shelters, Airports, Railway Stations & Railway Storage yards, Exhibition Halls etc. due to its aesthetics look.
- PEB is ideal for buildings in City Area where land cost is too high.
- PEB is ideal for buildings that need to be relocated to other places.
- PEB is ideal for buildings that are to be built faster.
- PEB is ideal for Residential Sectors .
- PEB is ideal for Buildings that need to be expanded in future
The material specifications of PEB members are as below
Primary Built up Members
High grade steel plate conforming to ASTM A572M Grade 345 Type 1 carrying minimum Yield Strength of 34.5kN/cm2. It is factory Pained with a Minimum of 40 microns (DFT) of red oxide primer.
Secondary Members:
Galvanized high grade steel conforming to ASTM A653 Structural quality Grade 50 with zinc coating G90, Available in 1.5 mm, 1.75 mm, 2.0 mm and 2.5 mm thicknesses having minimum Yeild Strength as 34.5 kN/cm2.
Bracing Systems :
M.S. Rod bracing shall conform to Structural Components of ASTM A36 Grade 36 or equivalent with minimum yield stress of 34.5KN/cm2.
Specification of Steel:
Flange & web material for buildup section of all PEB structural member are fabricated from high grade steel plate conforming IS: 2062, ASTM AS 572 50, Grade 345 type. Purlins are secondary members of steel structure are cold formed Z & C shaped section are made of high grade steel conforming to ASTM A607 grade 50.
Roof & Wall Panels
- Metallic plain or color coated profiled steel sheets are used as roof and wall sheeting. The steel sheets are generally made from Zincalume or Galvalume coils in thickness range of 0.47mm to 0.55mm.
- The base steel is either galvanized having a zinc coating varying from a minimum Mass of 120 gsm./m2 to a maximum of 275 gsm./m2 or a base steel coating of zinc " aluminum (zinc 45%, aluminum 55%) of total Mass of 150 gsm./m2.
- The color coating is also available in various options in polyester paint coating like regular modified polyester, silicon modified polyester and super polyester coatings. Special organic coatings like PVF2 (Poly Vinyl Fluoride) are also made available. These various color coatings on the base steel with galvanized or zinc aluminum coating provides suitable resistance for various kinds of environment hazards.
- Metal roofing and siding profiles can be manufactured to any length " limited only by transportation constraints (usually up to 12 meters). Lap joints with 150mm to 200mm overlap virtually eliminate water ingress.
- Installation of this type of roofing & cladding system can provide 30 years or more of trouble-free service in most environments

Type of sheeting
Galvalume Sheeting
- Bare Galvalumes
- Colour: Natural Silver
- Coating: AZ 150,55% Al, 43% Zn, 1.6% Si
- Base Material: ASTMA792M Grade 345 Class 1 (Max. 550 MPA YS)
- Colour Coating: None

Pre-Painted (PPGL)
- Colour: Any RAL Colour
- Coating: AZ 150,55% Al, 43% Zn, 1.6% Si
- Base Material: ASTMA792M Grade 345 Class 1 (Max. 550 MPA YS)
- Colour Coating: T/C 18-20 micron RMP OR SMP over 5 micron epoxy prime

Galvanize Sheeting
- Pre- Painted (PPGI)
- Colour: Any RAL Colour
- Coating: Z-120, ZN 100%
- Base Material: Cold rolled Steel as per IS 513 (Max. 240 MPA YS)
- Colour Coating: T/C 18-20 micron RMP OR SMP over 5 micron epoxy prime

FRP Sheets
Fiberglass Reinforced Plastic Sheets are used on walls and ceilings for installing it directly on the solid surface. Due to its features mentioned below, it has been widely accepted and implemented in all kind of industries and specially, PEB:-
- Corrosion resistant
- High strength with light weight
- Non-conductive
- Minimal maintenance

Price:
- 50
- 100
- 200
- 250
- 500
- 1000+






